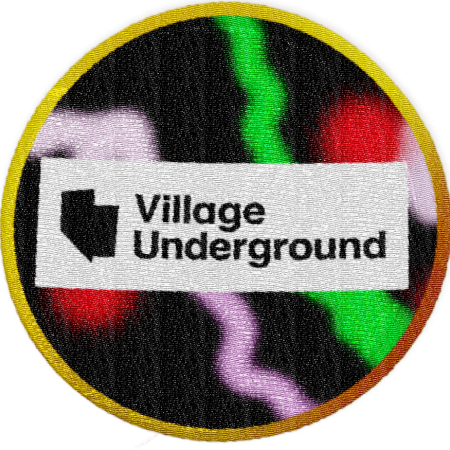Village Underground was started in 2006, with the aim of building affordable studios for creative people who were struggling to get a foothold in London.
Four tube carriages and two shipping containers were converted into co-working spaces. A few months later, the perfect location was found: the top of an old railway viaduct in the middle of Shoreditch, East London. Great Eastern street was closed for the day and they were hoisted into position by crane. Next to the viaduct was an old Victorian warehouse which had been a coalstore for the railway but had fallen into disrepair. They put a roof on it, cleared out the rubbish, sandblasted the walls and laid down a floor to transform it into the venue that it is now. The main renovations took place over a year, just in time for opening in April 2007.
Above the main venue, four recycled Jubilee line trains and shipping containers make up the creative “platforms” of Village Underground. Up to 30 artists, playwrights, filmmakers, architects, photographers, producers and startups working side-by-side in a creative community. The proximity and communal spirit foster collaboration and the exchange of ideas, whilst the affordable rent makes it easier for our tenants to focus on what they really want to do. By facilitating partnerships and maintaining low rent, creative practitioners can unlock their potential and develop ideas into great projects.
Previous tenants include – amongst many others: theatre company Punchdrunk, author and poet Joe Dunthorne and his Aisle 16 accomplices Tim Clare, John Osborne, Luke Wright and Ross Sutherland and the too-fabulous-to-be-true Sink The Pink family. Holywell Lane wall is also the largest dedicated street art wall in London, and it is repainted every three months by locally, nationally and internationally renowned artists.
As with Village Underground’s London site, VU Lisboa began life as a collection of affordable workspaces for artists, creative industry professionals and start-ups.
VU Lisboa was built from recycled shipping containers with a range of eco-design features, such as locally sourced cork insulation and exterior paints that reduce solar heat gain. The carefully designed architectural layout is based around “people flow” that encourages interaction through its central courtyard and the need to pass your neighbour’s door and terrace to reach your own. The site is based within Lisbon’s transport museum and a repurposed bus is now a cafe. When the weather permits, the courtyard is used for parties and other gatherings.

